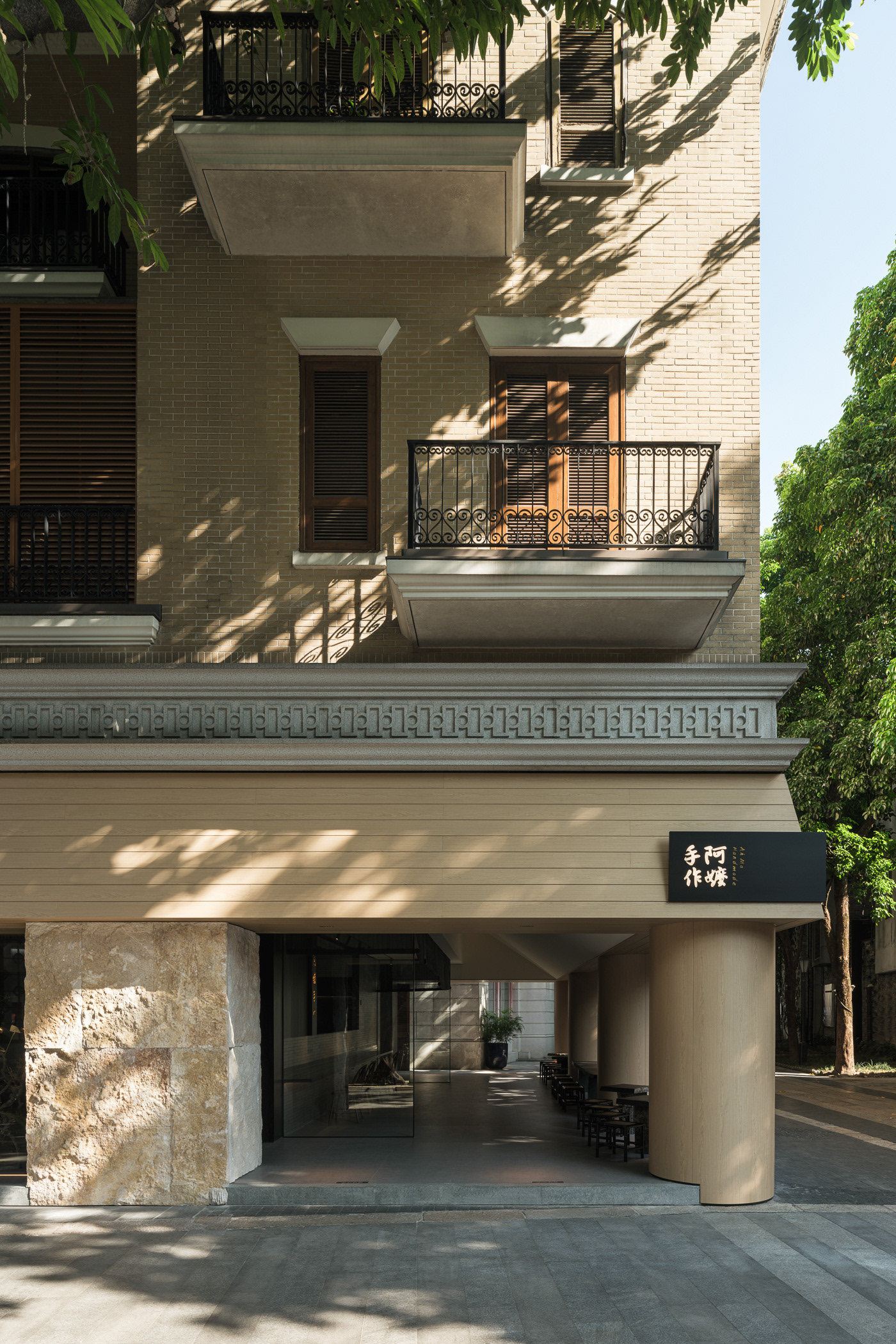Photo studio "Background"
Location: Moscow, Russia
Square: 490 m²
Kelkh Architects studio worked on public spaces on the first floor and three photo rooms on the second. Our task was to create different concepts for each room.
Neon room
The neon room is a pure concept. The sterile cleanliness of white walls, floors and ceilings is the basis for any color.



There is background textures of different characteristics on the walls: frosted perforated sheet, backlit polycarbonate, glossy white tiles.



The main feature of the hall is RGB LED backlighting with a high color rendering index - 91. The higher the index, the more accurate the color in photographs.





Color room
A visually graphic space for photo sessions, based on the play of color spots and a grid of classic decor.


When we developing the design of this room, we decided to go beyond the decoration, having developed an exclusive design sofa and armchair.

LED backlighting fills the entire room with soft diffused light, which works perfectly together with powerful pulsed photo light.


Dark room
The room got its name from the muted colors that prevail in its decoration.

Inside, nothing distracts from the main purpose - to create a comfortable place for recording single and group interviews and video blogs.

The parquet on the floor is a French herringbone set in the form of geometry of different dynamics. The diagonal composition is contrasted with linear development.

Illumination with ceiling spots emphasizes the graphic design of the walls, in perfect harmony with the video light.

Administration office
An interesting solution here is the light reflected from the ceiling.

Diode strips mounted on panels under the ceiling are directed towards the whitewashed ceiling. A simple and straightforward solution provides uniform light coverage of the entire office.

Hall
The basement of the building in which the photo studio is located was originally a spacious garage.

This feature has given the urban style to the foyer and waiting areas.



In the back of the building, behind the large sectional gates, there is a cyclorama, which can be reached by car, passing the reception and dressing rooms.



by Kelkh Architects






